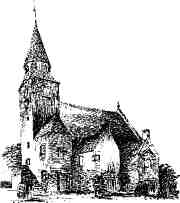|
The building that can be seen today bares
little resemblance to the church built by Davidson circa
1600. The only visible parts of his church are the bell
tower and part of the South wall which although covered
by rendering has underneath, good ashlar masonry which dates
to that period.
The church as it is today dates largely from the rebuilding
of the church carried out at the latter part of the 18th
century. (1774) The entrance to the original church is believed
to have been in the north face of the building although
today no trace can be found.
|
 |





